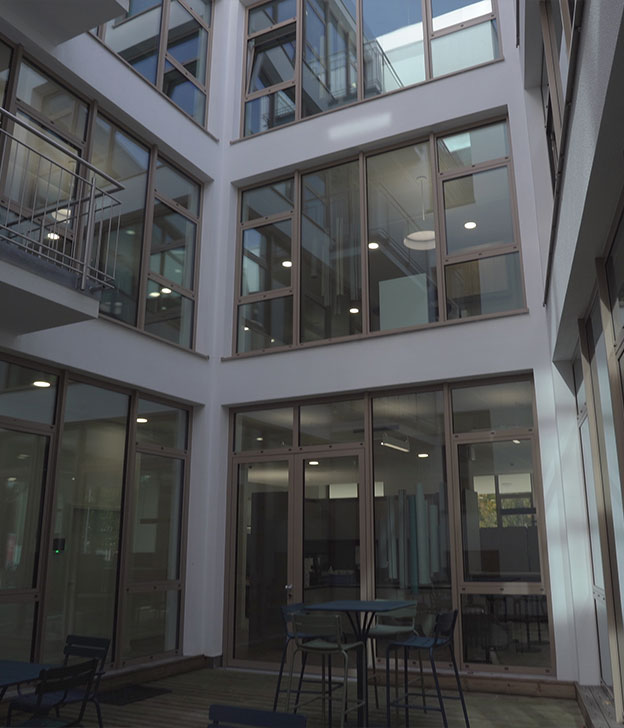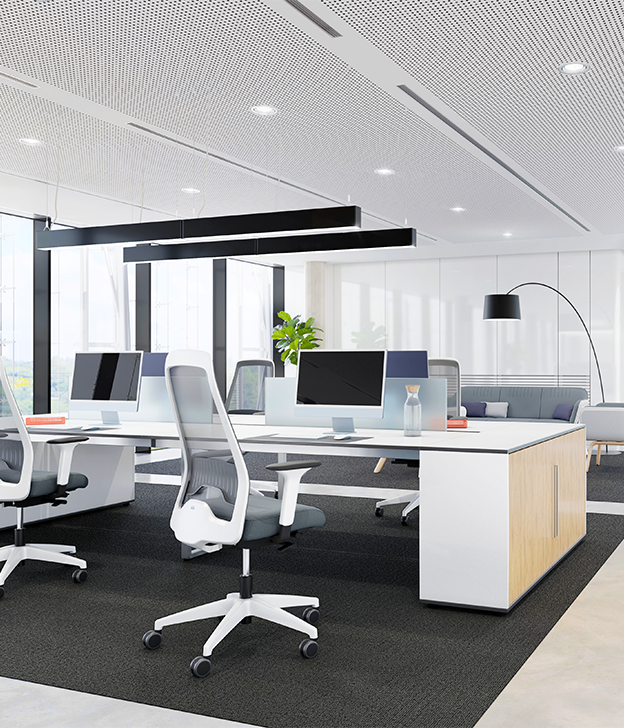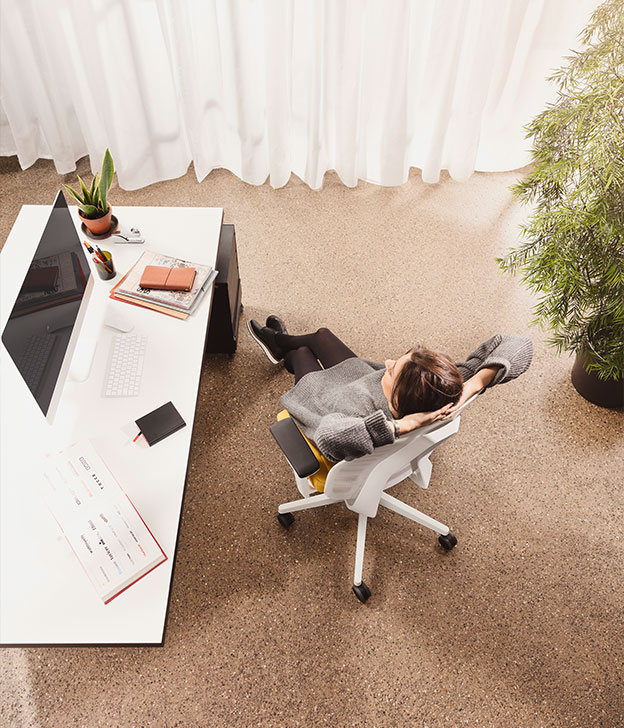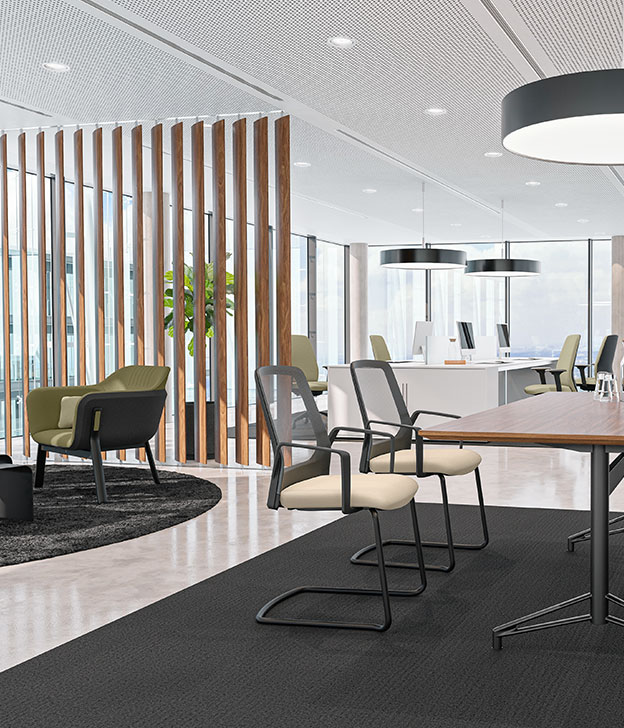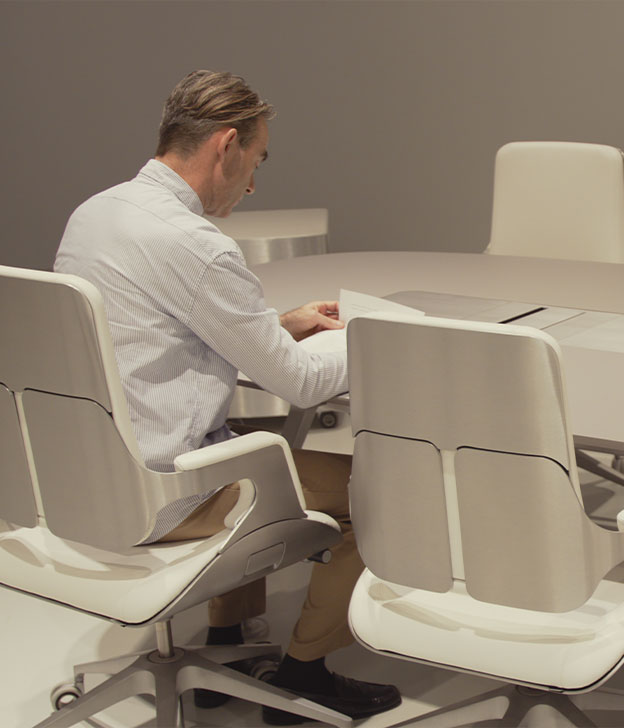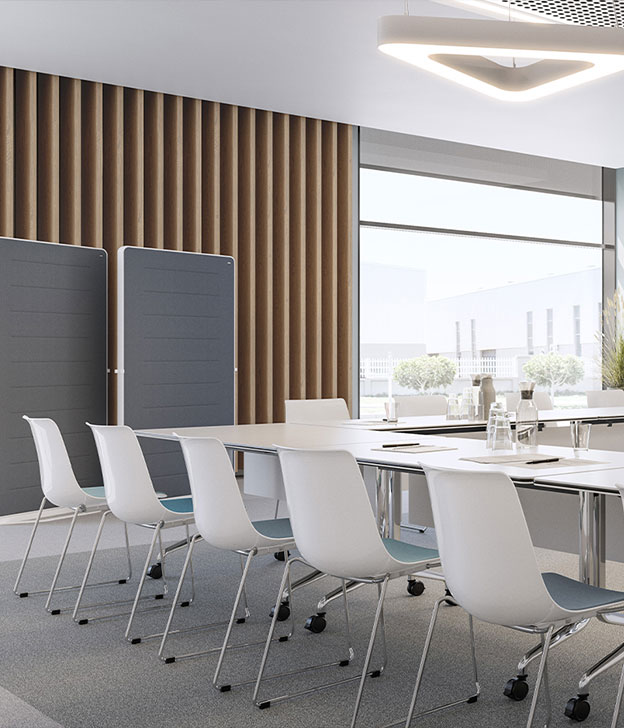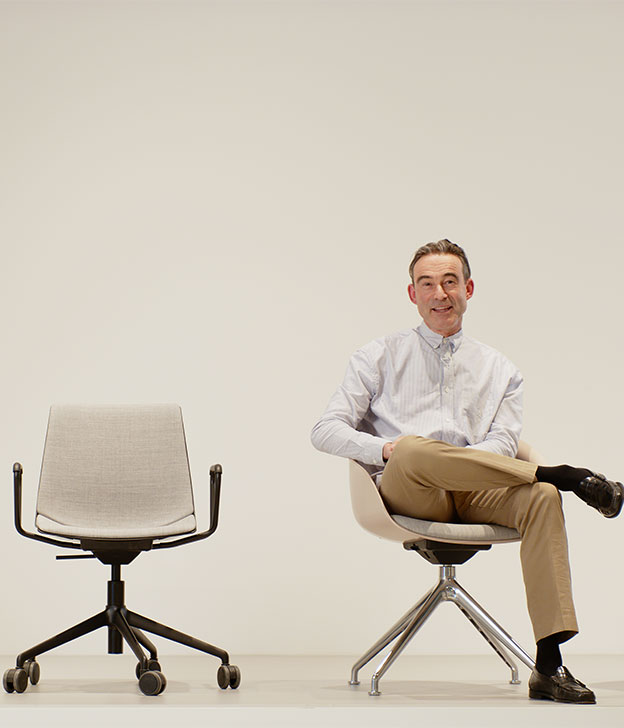Interstuhl Liveroom - a space that serves as a 'living laboratory'
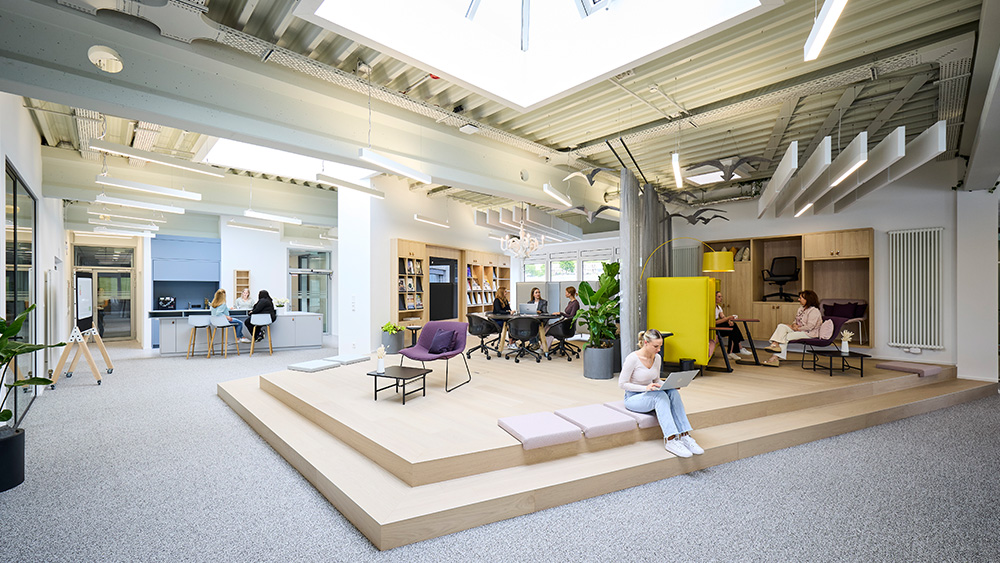
The strategic transformation of Interstuhl's own office
We are proud to share our very own major project as a point of reference: At the headquarters of Interstuhl Büromöbel GmbH & Co. Kg. in Meßstetten-Tieringen, Germany, the second floor of the office building has been extensively remodelled. This has given rise to a new work environment spanning some 1100 square metres, which purposefully lends itself to flexible use, digital control and real-life work processes. This saw the space not only restructured in terms of function, but also reimagined in strategic terms - becoming a laboratory for future-oriented office design under real conditions.

Moving away from the static office and towards a dynamic spatial experience
The working world is transforming not only with regard to the transition between working on site and working from home, but also with regard to the need to design rooms that respond to very specific requirements. And we are no exception to this general shift.
There were various reasons for remodelling our own office space: The existing space was no longer meeting our functional needs. Traditional individual offices and group offices with areas separated by department did not lend themselves to flexible use nor organic communication. Rather than creating a brand new building, we opted for a conversion: economically efficient, architecturally sophisticated and strategically logical - removing the need to create 400 m² of additional office space.
Helmut Link (Managing Director of the Interstuhl Group):
'The existing design no longer met the current requirements. We took the opportunity to create a space that is both practically useful and strategically one step ahead. Our aim was to create a place where we could not only demonstrate our solutions, but also learn lessons - through real-life application. Only then can we be confident that these solutions are going to benefit our customers.'
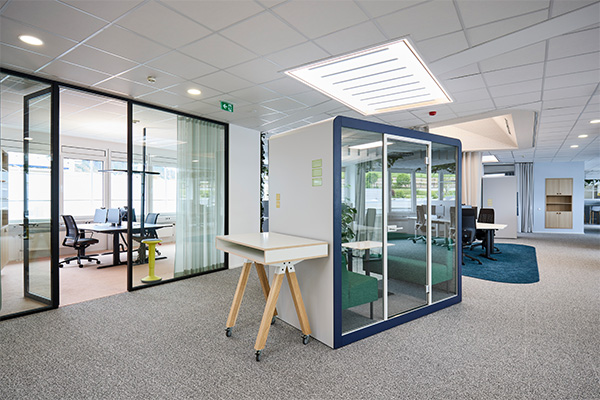
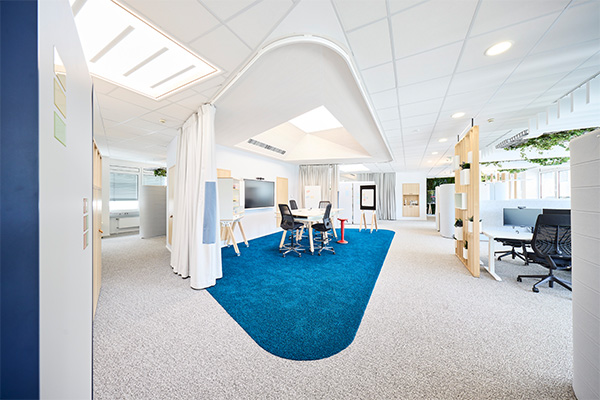
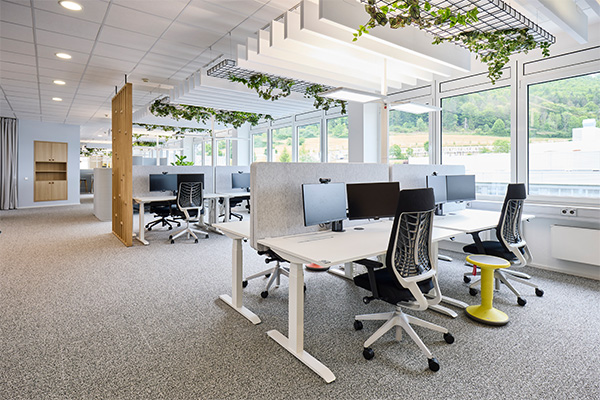
Planning with substance
We began the remodelling process by establishing our own understanding of New Work. An interdisciplinary project team was set up to do just that; the team was then involved in the intensive process of analysis, investment and evaluation. Goconut was also used to provide a detailed record and evaluation of usage behaviour in the space over a 12-month period: Capacity, work-from-home rate, occupancy profiles and room usage data were all input to create a reliable database. The findings formed the basis for all subsequent decisions - the spacing of workstations, the number of quiet rooms, the boundaries of acoustic zones. Finally, the space was digitally surveyed using intensor, which meant it could be planned virtually with great precision.
Architecture designed for hybrid working
The new room layout is no longer based on organisational structures, but rather activity profiles. The reorganisation of the workspace is based on the principle of activity-based working, coupled with an extensive desk-sharing concept. This means workstations are no longer allocated to one particular person on a permanent basis, but rather can be booked according to the tasks that need to be performed. To facilitate this way of working, our new office space is divided into different zones: focus work, strategic meetings, informal discussions or project-specific team set-ups. Each area is spatially distinct, visually and acoustically adapted and furnished with functional equipment - with clear categorisation but flexible use. All zones are furnished with products from our Interstuhl portfolio: Ergonomic swivel chairs, height-adjustable desks, flexible seating ensembles and modular meeting solutions.
'I think it's great that I have the opportunity to choose where I work according to my particular work task.'
'The open-plan design and the colour scheme make the room really bright and inviting, which immediately puts you in a good mood. Having dedicated telephone rooms makes it really relaxed, because you can work in the space without getting distracted by lots of noise.'
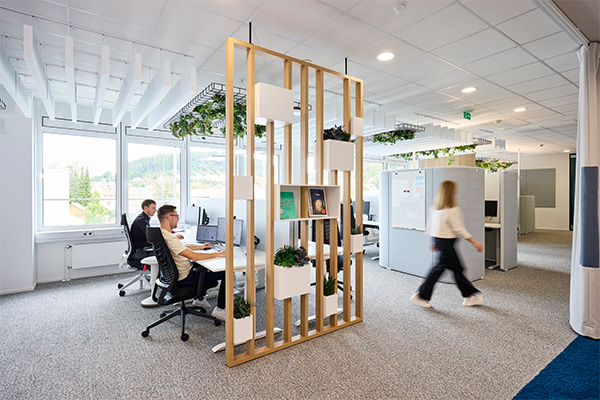
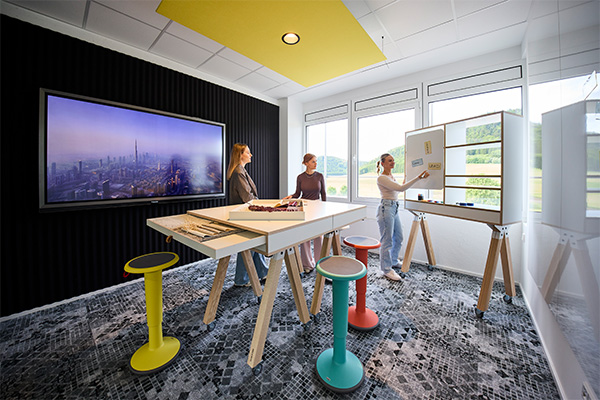
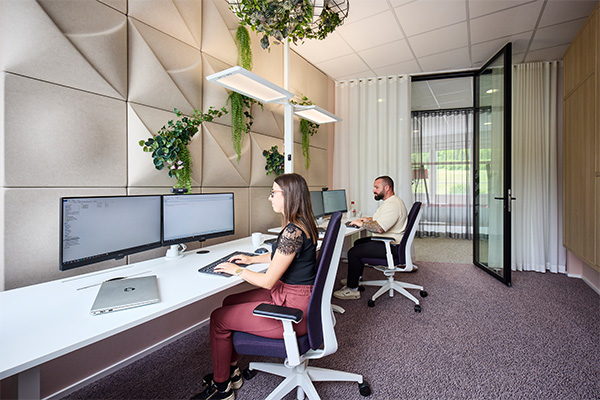
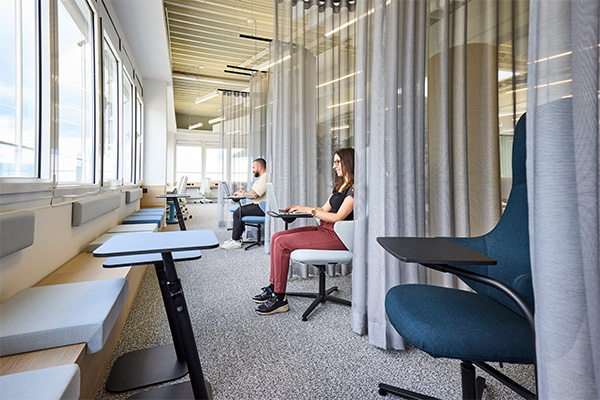
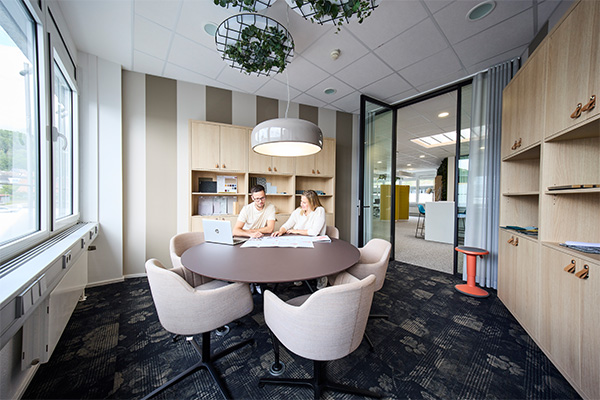
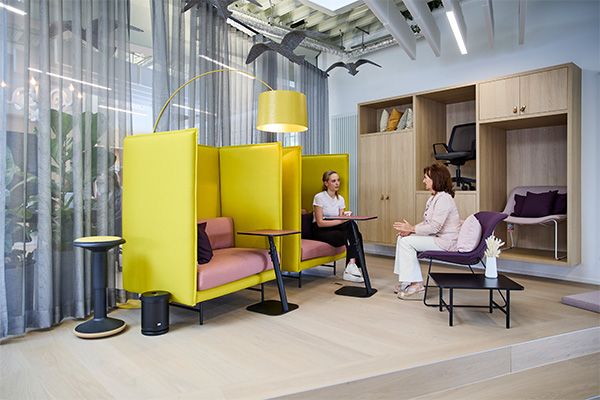
Space that defines work culture
One of the most striking differences after the remodelling is in how the space is used: We not only appreciate the functional quality, but also experience the space as an expression of a new togetherness. The number of people working from home fell to below 20 per cent - meaning increased face-to-face contact and more in-depth internal communication. The remodelling has also done away with the hierarchical allocation of space - managers and employees work in the same setting and are no longer separated, neither spatially nor culturally. The structure of the space now conveys a sense of openness and inclusivity, and reinforces our company's work culture.
Working environment and test lab
With the remodelling, we deliberately designed our second floor not as a showroom in the conventional sense, but as an 'Interstuhl Liveroom' - an experience space where new ways of working are created, tested and continuously developed. Customers, partners and architects can now discover for themselves how room concepts, products and digital tools interact in practice. The space has deliberately been kept flexible: This reflects not only our current way of working, but also inspires employees to develop new solutions.
Facts
Company: Interstuhl Büromöbel GmbH (headquarters)
Planning: Maren Witopil (Interstuhl)
Location: Meßstetten-Tieringen, Germany
Project space: 1100 m²
Time frame: January 2024 - June 2025
Benefits: Removes the need for 400 m² of additional office space, work-from-home rate < 20%
Space as Inspiration - New Work you can touch
Our Liveroom brochure shows how we create spaces that not only reflect change, but also shape it:
Magazine
