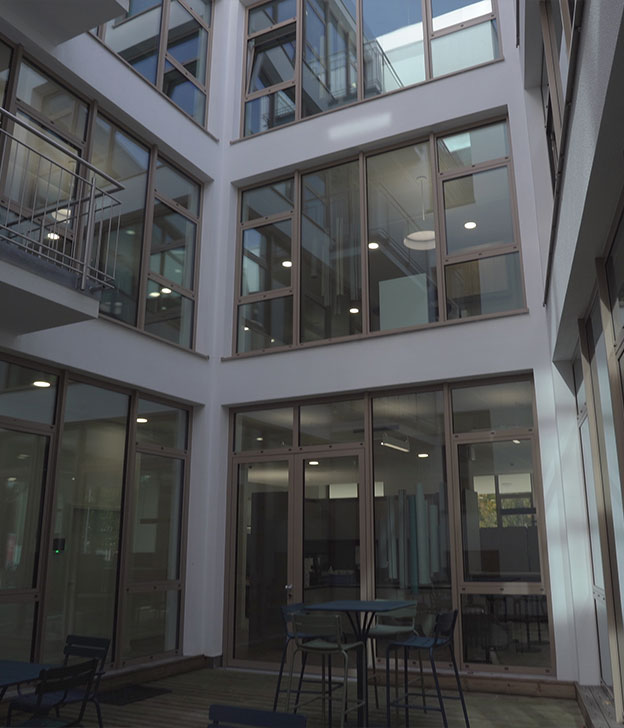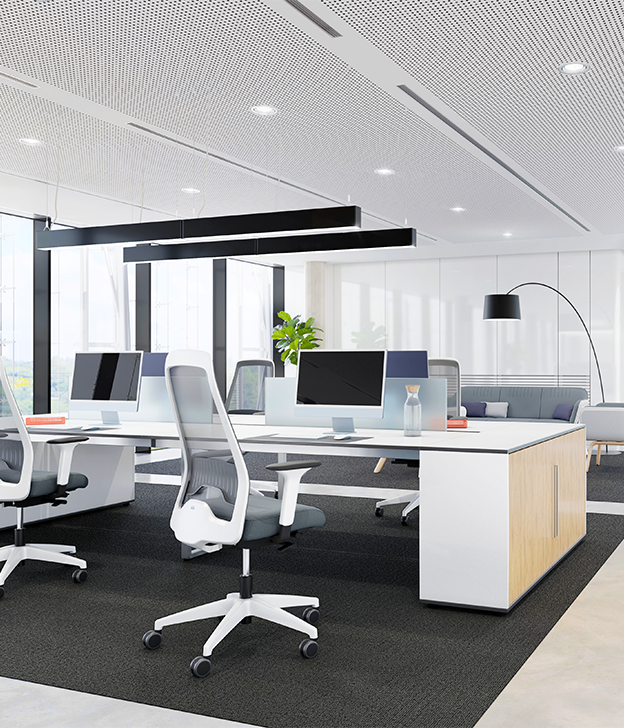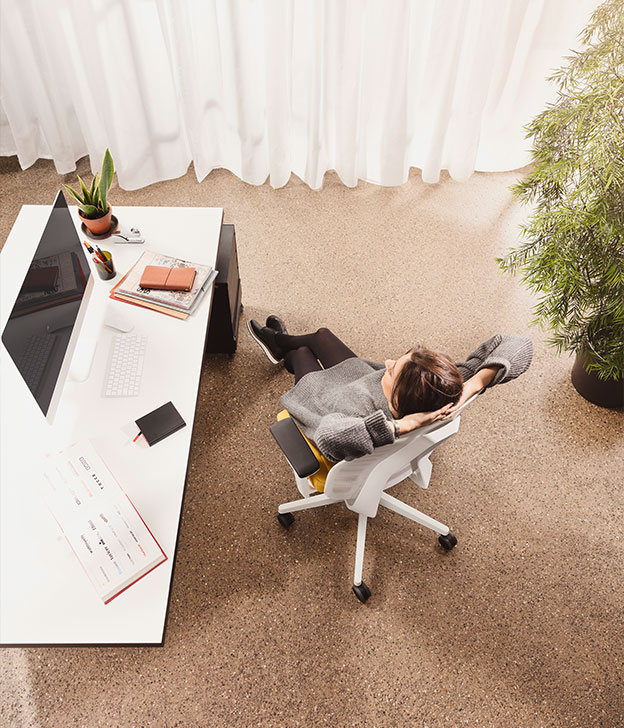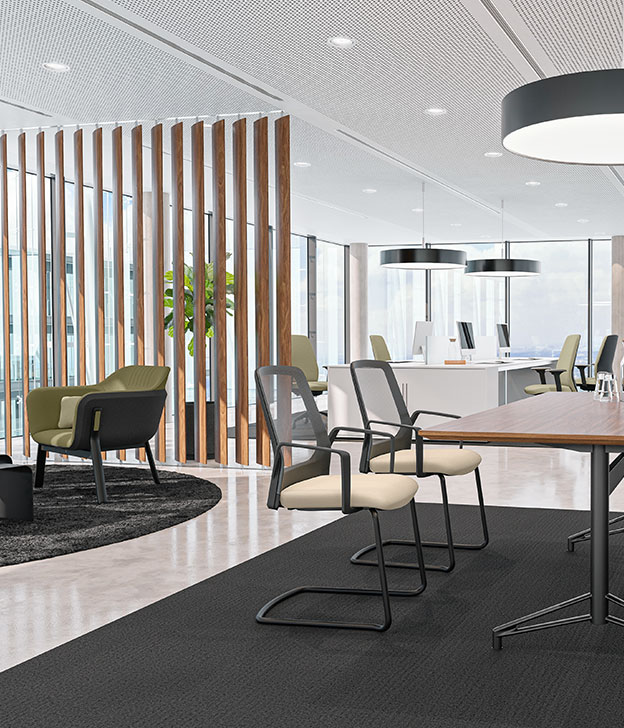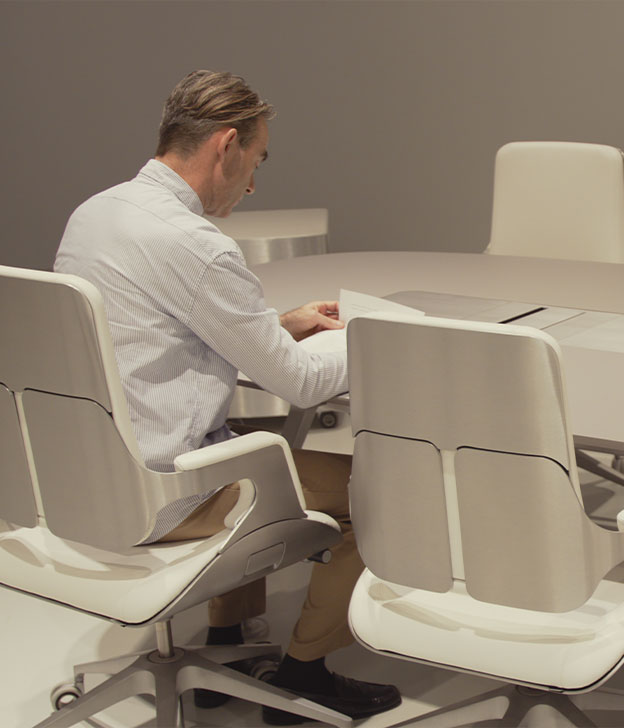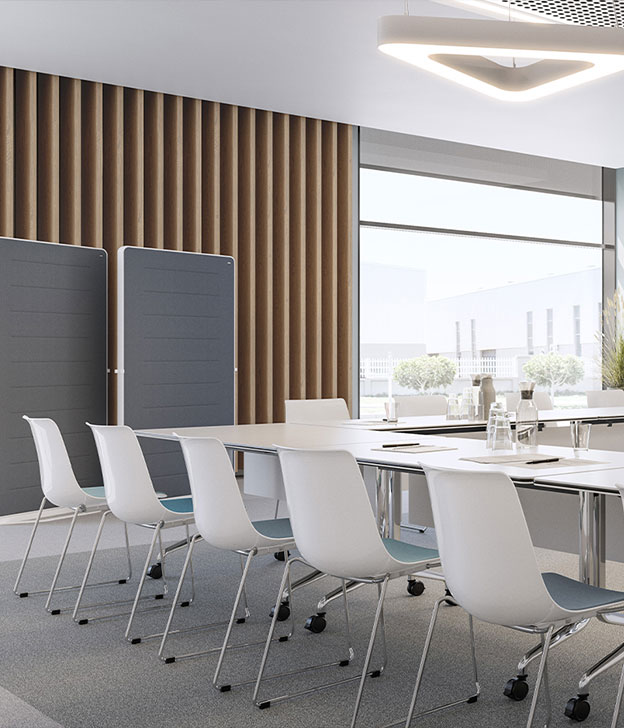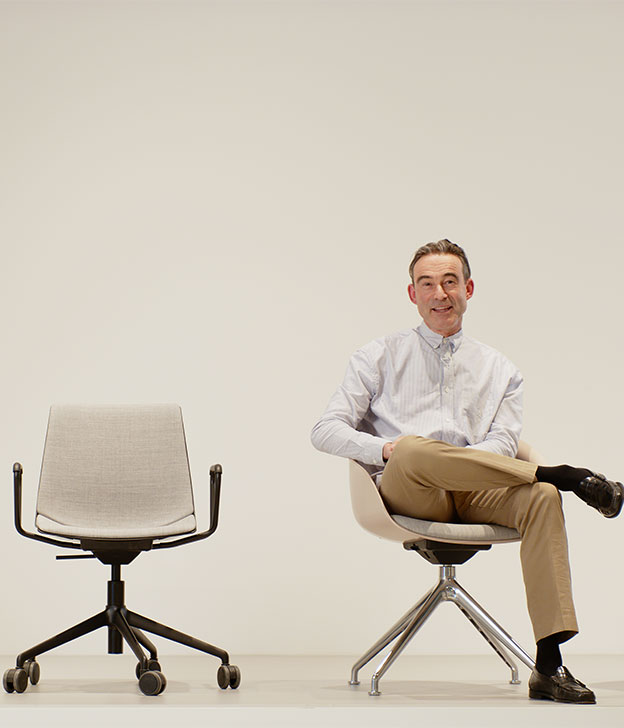Bode Planning Company for Energy Efficiency m.b.H.
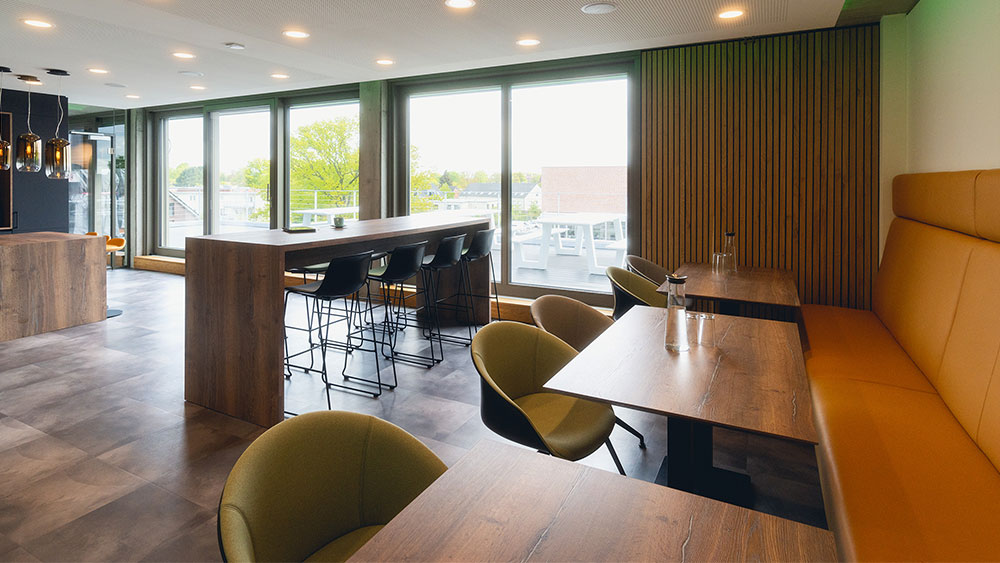
Work 4.0 - New Spaces for Better Working
As part of a comprehensive project, Interstuhl has redesigned the office and administration buildings of Bode Planungsgesellschaft für Energieeffizienz in Münster, Germany. The goal of this project was to create a modern and high-quality working environment that meets the requirements of New Work and in which employees can feel comfortable.
Interstuhl was responsible for the entire planning and furnishing of the space, including the foyer, the middle zones and the lounge and meeting areas. The focus was on the needs of the employees and supporting their daily work. To translate Bode's vision into reality, the company was involved in every step from conception to design and completion. The realisation and installation on site were carried out in close cooperation with the regional sales office Albers.
Room Does Not Equal Room
Bode had clear ideas of what their new office and administration building should look like. The interior design not only had to meet the needs of the employees, but also blend in visually with the design of the existing building architecture. Therefore, our task was to select furniture and elements that are not only functional but also fit aesthetically perfect into the overall concept.
The technical and acoustic planning of the meeting rooms was also very important. These spaces had to be equipped with the latest media technology and acoustically optimised so that meetings could take place without disruption.
Energy efficiency and sustainability play a central role for Bode and should be reflected in the new office concept. An existing vertical green wall in the stairwell, which extends over the entire height of the building, was used as an inspiration for a moss wall in the entrance area of the new office space.
From Planning to Realisation
With the previously mentioned challenges in mind, Interstuhl developed a concept that translates the requirements into practical use and aesthetic design.
Bode's project manager Jan Ortmann is particularly proud of the centrepiece of the project - the top floor of the new building:
'This is where the reception area, a representative conference room and the large lunch area for the employees are located. The challenge was to combine the furniture by Interstuhl with the wooden facade, a carpenter's kitchen and the flooring to create a harmonious overall concept, which was an outstanding success.'
The foyer on the top floor provides a visual link to a glass-walled meeting room. The view of incoming visitors, the company logo and the spacious roof terrace were taken into account.
This roof terrace is connected to the work café, which is accessible from the foyer. The bright and friendly atmosphere creates an inviting ambience. Interstuhl has also placed bench-table combinations and a lounge corner here, offering employees the opportunity to relax, get together and have lunch together.
On the first floor, a small reading corner with soft seating elements and noise-reducing acoustic wall panels provides a pleasant place to read or make phone calls without being disturbed.
On the third floor, separated by a glass wall from the puristic executive office, lies the requested English lounge with classic, elegant style elements such as the soft, dark-coloured armchairs.
The meeting rooms, which are located on each floor, were thoughtfully planned to fulfil the different requirements in terms of functionality and comfort: Together with our network partner VAV Medientechnik, we have equipped the rooms to offer state-of-the-art media technology. This enables smooth presentations and video conferences and ensures seamless integration into everyday working life.
In order to enable productive meetings and undisturbed discussions, the meeting rooms were not only separated from the rest of the office by glass walls, but also fitted with sound-absorbing elements such as textile wall panels and perforated acoustic ceilings.
Insights
.jpg)
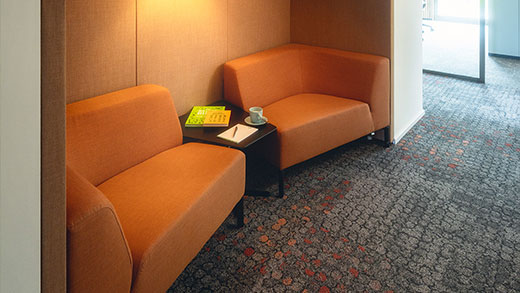
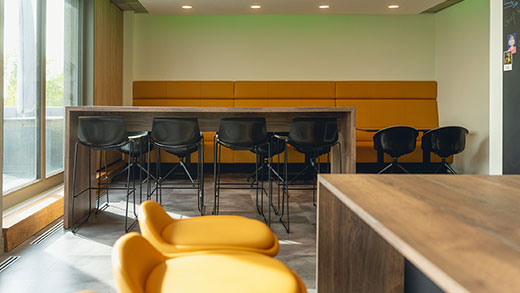
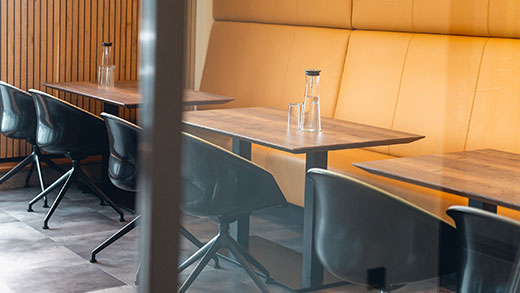
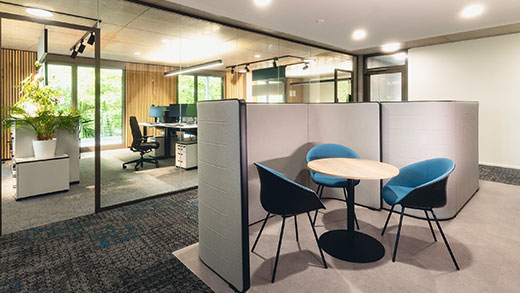
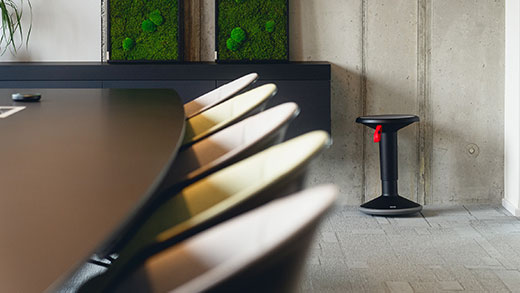
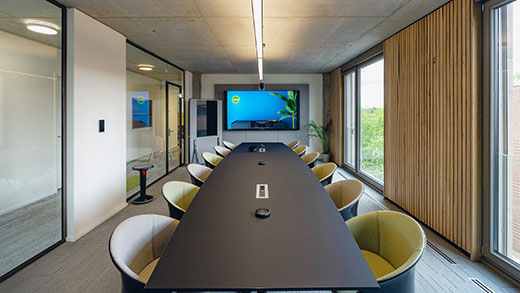
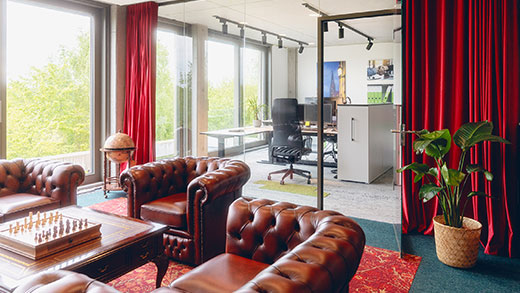
An Interview with Bode
How was the collaboration with Interstuhl and how happy are you with the result of the office planning and redesign?
'The collaboration with Interstuhl was very smooth right from the start. Our wishes were considered during the planning phase and new ideas and impulses were presented. Our meeting and social rooms, which are now modern and practically furnished, are happily used by our colleagues and reflect the corporate culture.'
How did the employees react to the new working environment?
'[They] have all reacted positively to the new working environment. After a long time in a very conservatively furnished office, everyone feels very comfortable. Despite the opportunity to work from home, there are always plenty of people in the offices.'
Based on your own experience, do you have any tips for other companies that want to redesign their office?
'I would recommend that companies that would like to realise an office planning and redesign always have the planning done by a single source, even if several suppliers are involved.'
Magazine
